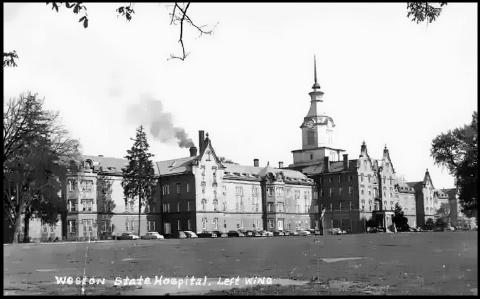WESTON'S OLD ASYLUM COULD BECOME CASINO
Will gambling be permitted to come to Lewis County?
A business consortium called the Mountaineer Group is proposing to build a $300 million resort on the old Weston Hospital site, including casino-type gaming.
County Commissioners have been holding a series of public meetings to help them decide whether to place the gaming issue on a ballot.
Michael L. Queen, of Clarksburg, with Michael L. Queen & Associates has been retained by some Lewis citizens who have strong feelings about keeping casino gaming out of the county.
Queen said he had seen no game plan, no study of the economic impact of gaming on the area or how many jobs that gaming would create.
Commission President Tom Fealy said "From day one in March, I have asked the group if this project would fly without the gaming, and they say it would, but it would take five years instead of three. They have assured us at least four times that it would go forward with or without it," he said.

Weston State Hospital in 1958
Crafted of native blue sandstone quarried mostly from the West Fork riverbed and nearby hills in Lewis County, West Virginia, the historic Weston Hospital is purportedly the largest hand-cut stone building in North America.
It was originally called the Trans-Allegheny Asylum for the Insane.
In 1923 the building was described: "It is 1,295 feet long, is covered by three and one-half acres of slate roof, and affords nine acres of floor space. To visit all the wards in this building requires a walk of two and one-third miles.
More than fifteen miles of steam pipe, most of which is still in place, delivered heat to the wards. Over twenty miles of telephone wire connected the various departments to the general office." The main building is graced by a central clock tower reaching 200 feet above the tree-lined park surrounding the building. Four lower towers or cupolas once reached some 150 feet in the air. The solid sandstone walls are two and one half feet thick and backed throughout by brick.
There are 921 windows and 906 doors. A full basement, with dirt floor, runs the entire length of the structure and the interior floors are reinforced concrete. The roof is supported by heavy timbers. The main campus is 39 acres.
Even before the historic main building was completed, additional acreage was purchased totaling 666 acres. This acreage once included a reservoir, water treatment plant, oil and gas wells, working coal mines, ice plant, dairy, beef barn, a chapel, morgue and four cemeteries.
The new $28 million William R. Sharpe, Jr., Hospital (Sharpe Hospital), 230 acres on the rear portion of the tract was opened in 1994.